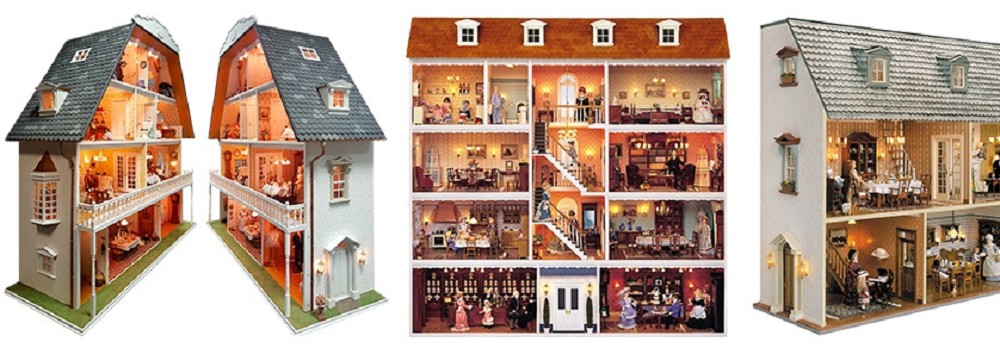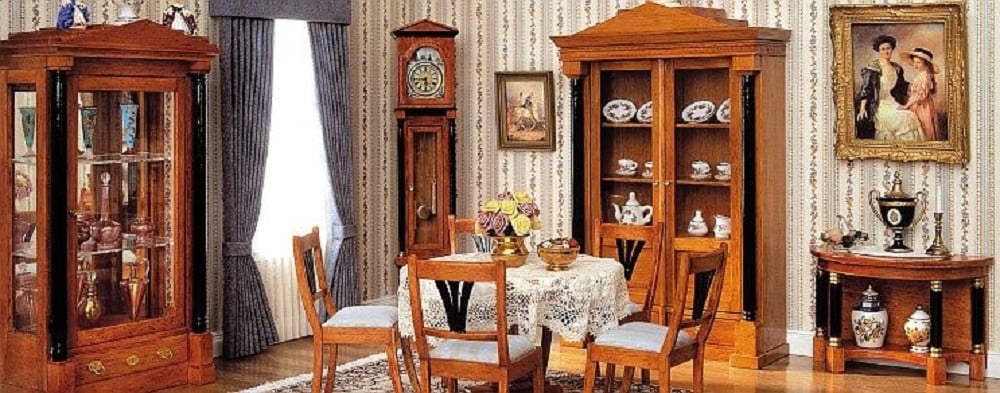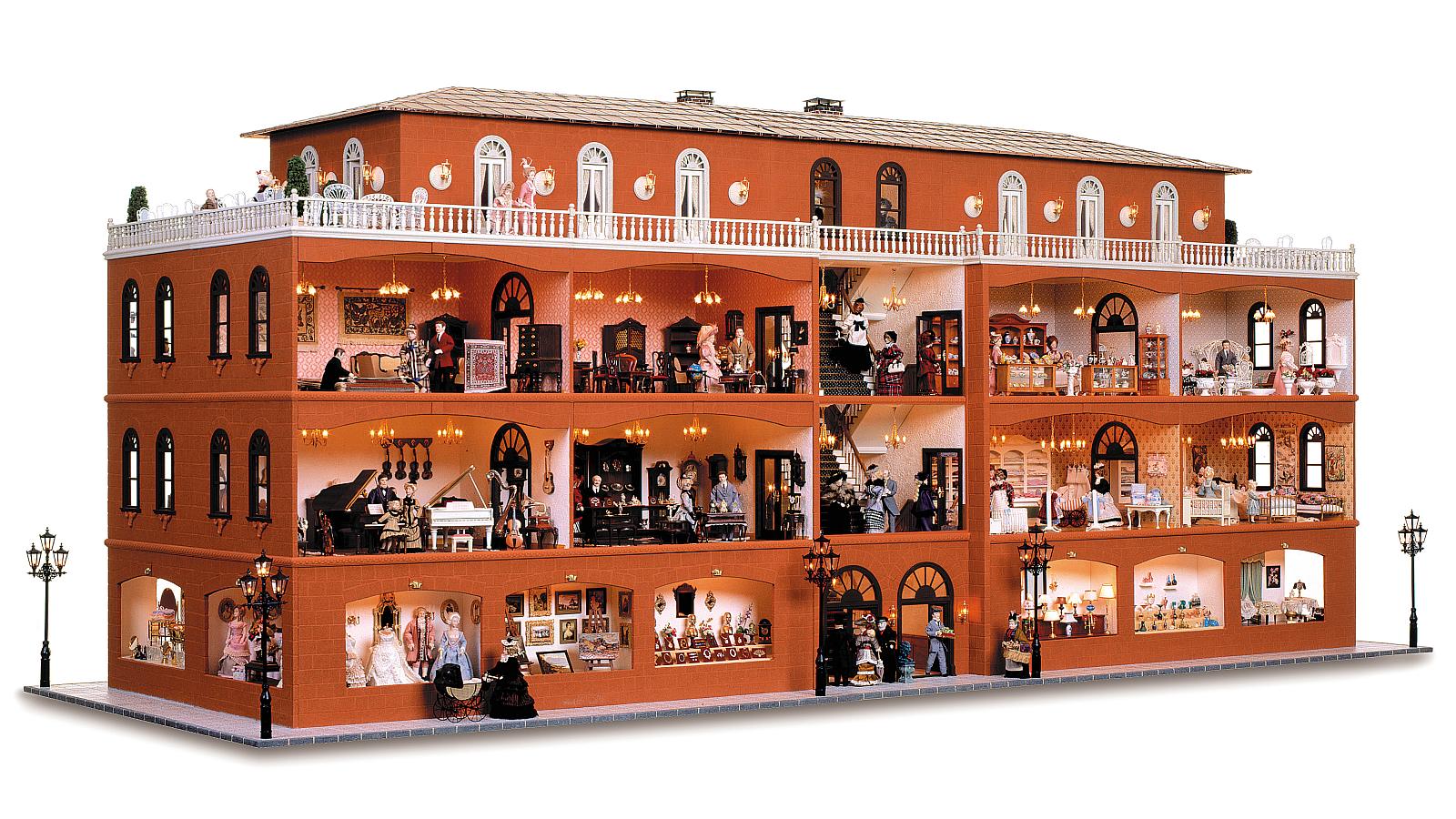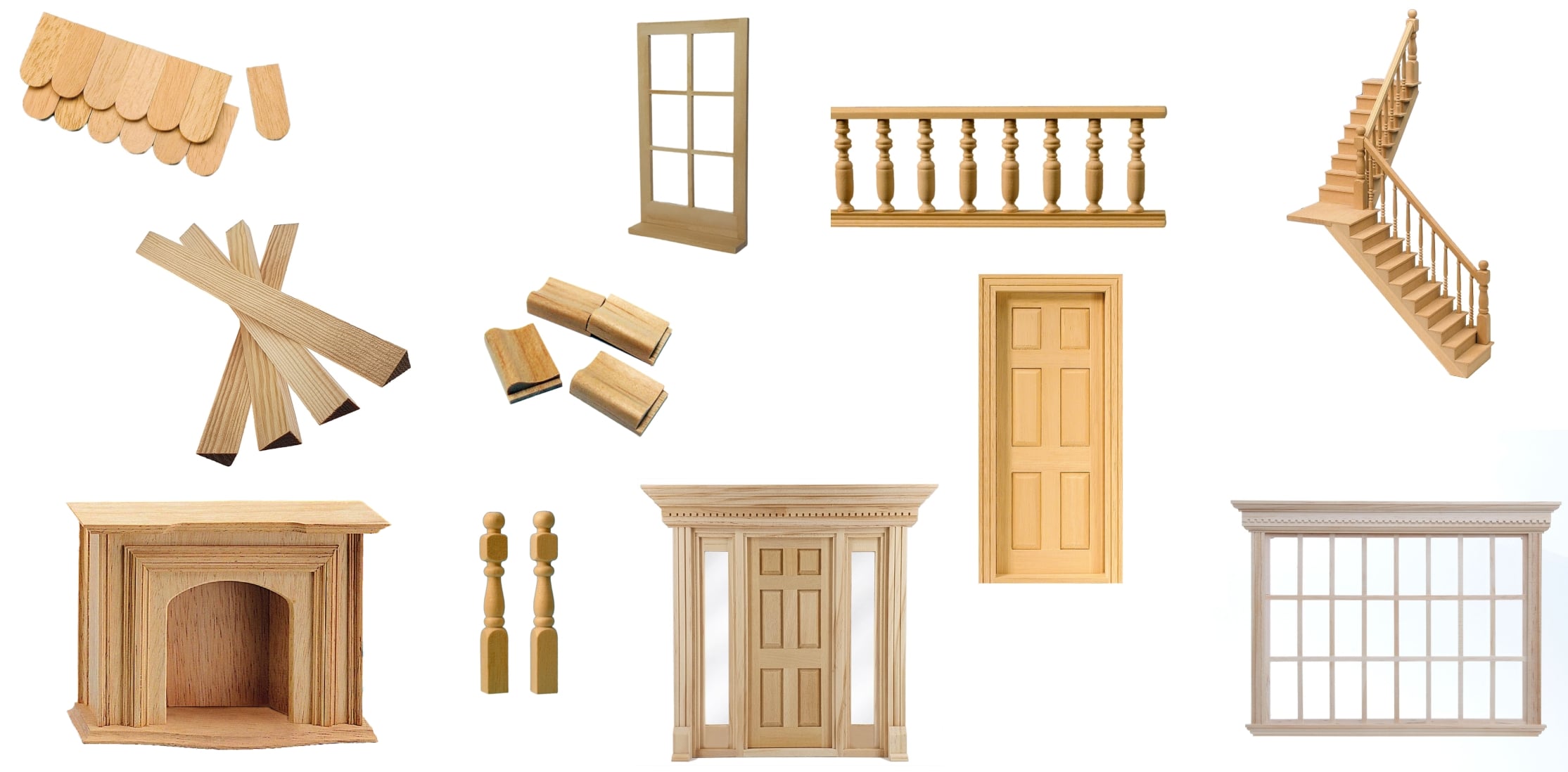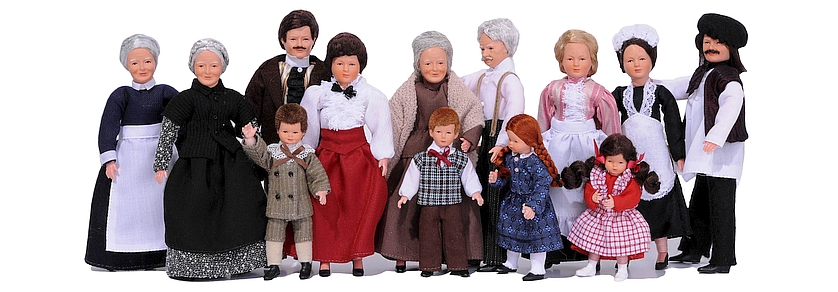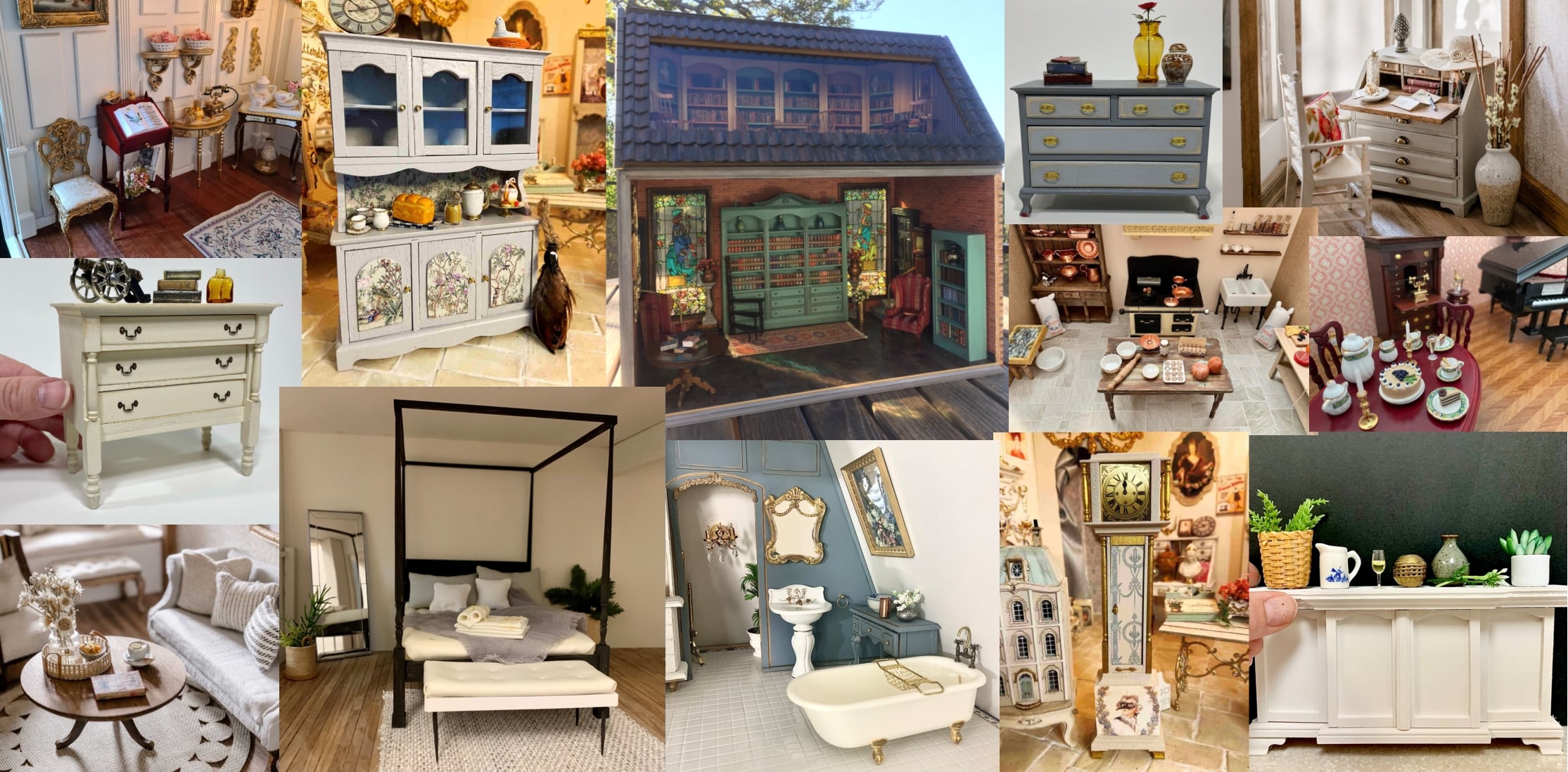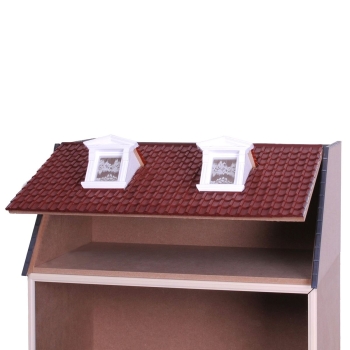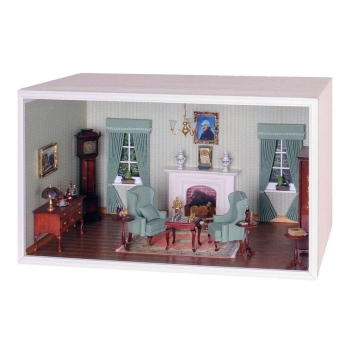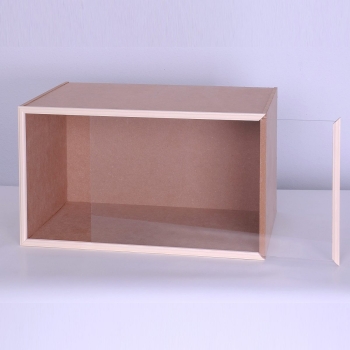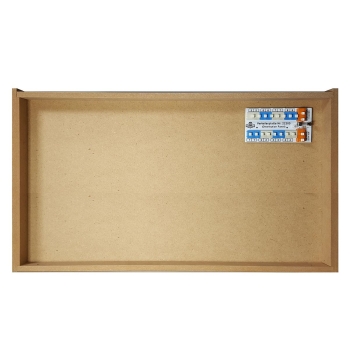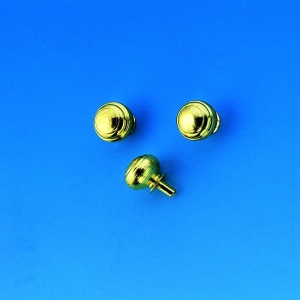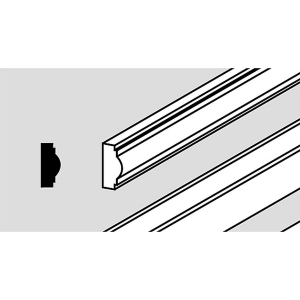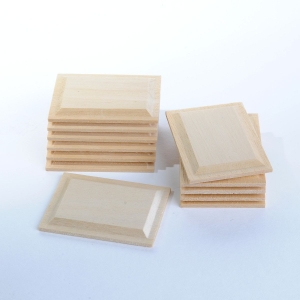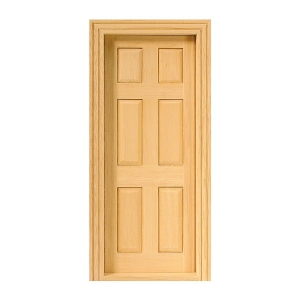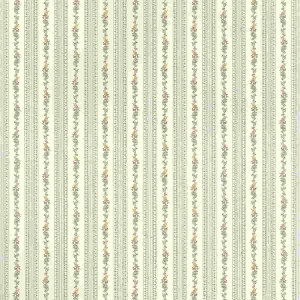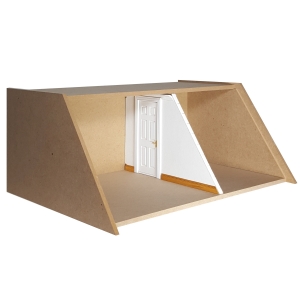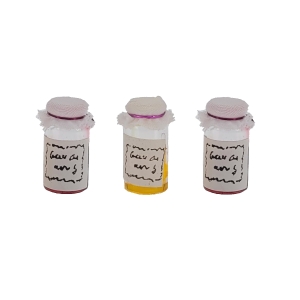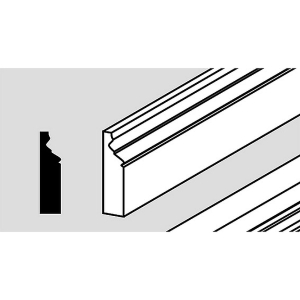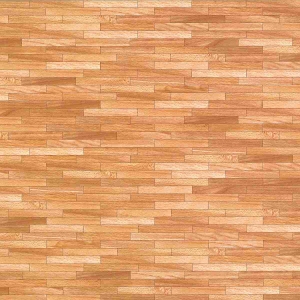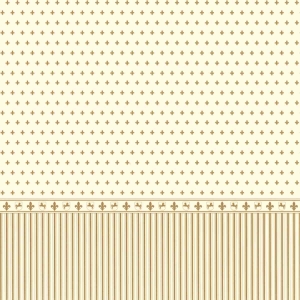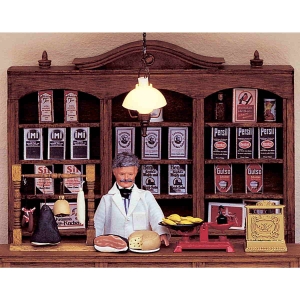Small MODULE BOX HOUSE with roof dormers
€ 162,00 -15% RRP € 190,50
incl. 19 % VAT excl. shipping costs
weight 12,86 kg
delivery time 2-3 days
![]()
Currently not available
Sorry, this item is out of stock. If you like we'll send you an email once it is on stock again.
Please provide your email address, you will receive an email to confirm the notification
Product.Nr. 90160
products condition new
You receive 100 loyalty points for each product review. Write a review
MDF construction kit for a smal MODULE BOX HOUSE with one floor, including a front glass panel, and the Attic floor with two roof dormers.
The Module Box houses can be extended in height as well as at the sides by further Module Boxes.
scope of delivery
1 x 90100 - Module-Box with frontglass panel (MDF construction kit)
1 x 90110 - Attic floor (MDF construction kit)
2 x 50370 - Roof dormers with victorian windows, natural wood
The pictured interiors, lamps, dolls, windows (50470), curtains (50960), doors (60070, 60070, 60310), the partition (90130) for the Attic floor and the roof shingles (70045 / 70050) are not included in the supply.
Dimension of the house:
53 cm x 52 cm x 36.5 cm (WxHxD)
Dimensions (interior):
Module Box: 50 cm x 28 cm x 30 cm
Attic floor: 50 cm x 20 cm x 30 cm
Bulky goods surcharge:
Shipping within Germany is without bulky surcharge. For all other European countries, we charge a bulky goods surcharge in the amount of € 30,00 incl. VAT.
Due to the size and weight of the MDF construction kit we sell the kit only within Europe.
0 Reviews
Loyalty points
You receive 100 loyalty points for each product review. learn more
product description
MDF construction kit for a small MODULE BOX HOUSE with 2 roof dormers.
MDF construction kit for a MODULE BOX HOUSE with one floor, including a front glass panel, and the Attic floor with two roof dormers.
The Module Box houses can be extended in height as well as at the sides by further Module Boxes.
scope of delivery
1 x 90100 - Module-Box with frontglass panel (MDF construction kit)
1 x 90110 - Attic floor (MDF construction kit)
2 x 50370 - Roof dormers with victorian windows, natural wood
The pictured interiors, lamps, dolls, windows (50470), curtains (50960), doors (60070, 60070, 60310), the partition (90130) for the Attic floor and the roof shingles (70045 / 70050) are not included in the supply.
Dimension of the house:
53 cm x 52 cm x 36.5 cm (WxHxD)
Dimensions (interior):
Module Box: 50 cm x 28 cm x 30 cm
Attic floor: 50 cm x 20 cm x 30 cm
The module boxes can be easily placed on top of each other and fastened on the back with two screws.
Our small MODULE BOX HOUSE is exactly the right choice for anyone wanting to start with a small house with little space requirement for one room with the attic floor.
You can set up a pharmacy, small shop, café or perhaps even the Parisian Maxim's in the ground floor.
Moreover, our new MODULE BOX HOUSE concept provides the flexibility to replace individual boxes for "renovation work or new furnishing" or relocate your residents from one floor to another.
You see ... Modularity knows no limits and thus offers you the basis for a hobby which you can pursue with enjoyment for many years.
The basic idea for the MODULE BOX
The houses offered on the market are too large for many hobbyists. They require more space than is often available. The fear also exists in certain cases that the furnishing of an entire house will take too much time and some of the many rooms will remain empty for too long.
The MODULE BOX concept now offers the option of starting your hobby with just one room. Several rooms can later be joined together in any way desired to create a 50 cm wide house with little space requirement.
The box is an ideal size:
The 50 cm room width makes it possible to use all of the parquet and plank floorings as well as the depth of 30 cm. The 28 cm room height provides a good view and is also high enough to set up a shop.
A hole in the ceiling is provided for the cable to connect a ceiling lamp. A 2 mm void exists above the room ceiling following assembly for laying the lamp cable downwards. The glass panel closes the room to protect it from dust. Depending on the arrangement of the frame, the glass panel can be slid open to the right or left.
Indirect lightning bars (20600):
A correspondingly wide flat strip (70591) is glued to the front glass panel to elegantly conceal the indirect lighting bars (20600). This has the advantage that the lighting bar lies freely after the glass panel is slid on and the light bulbs can be easily replaced as needed.

