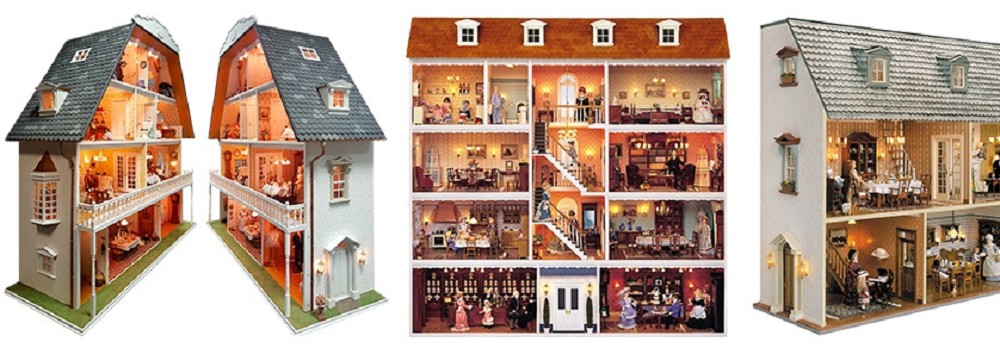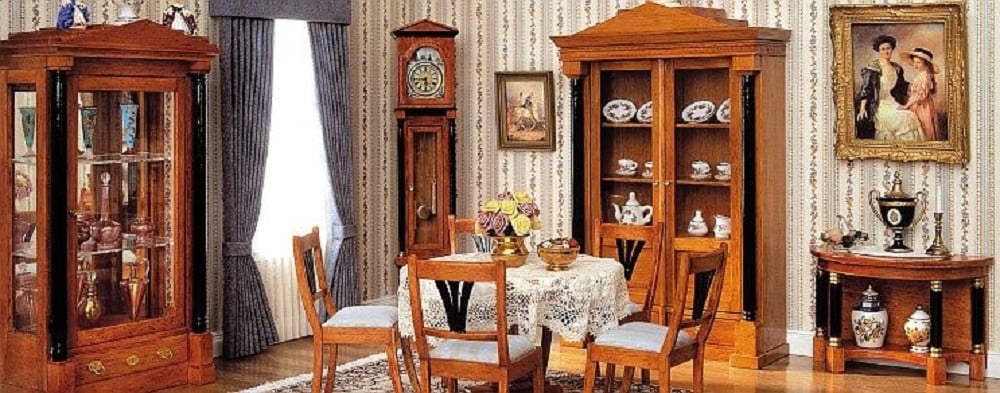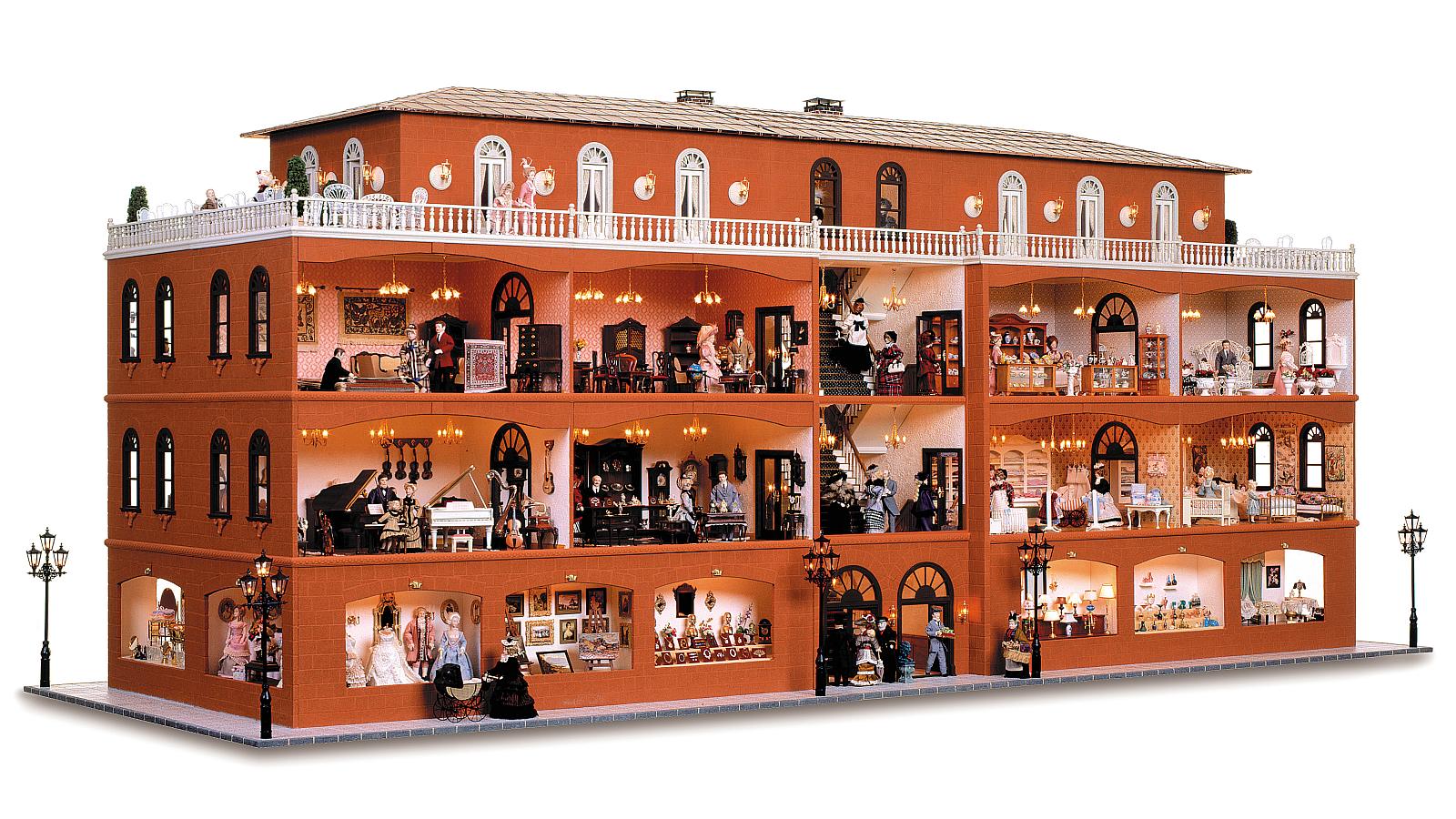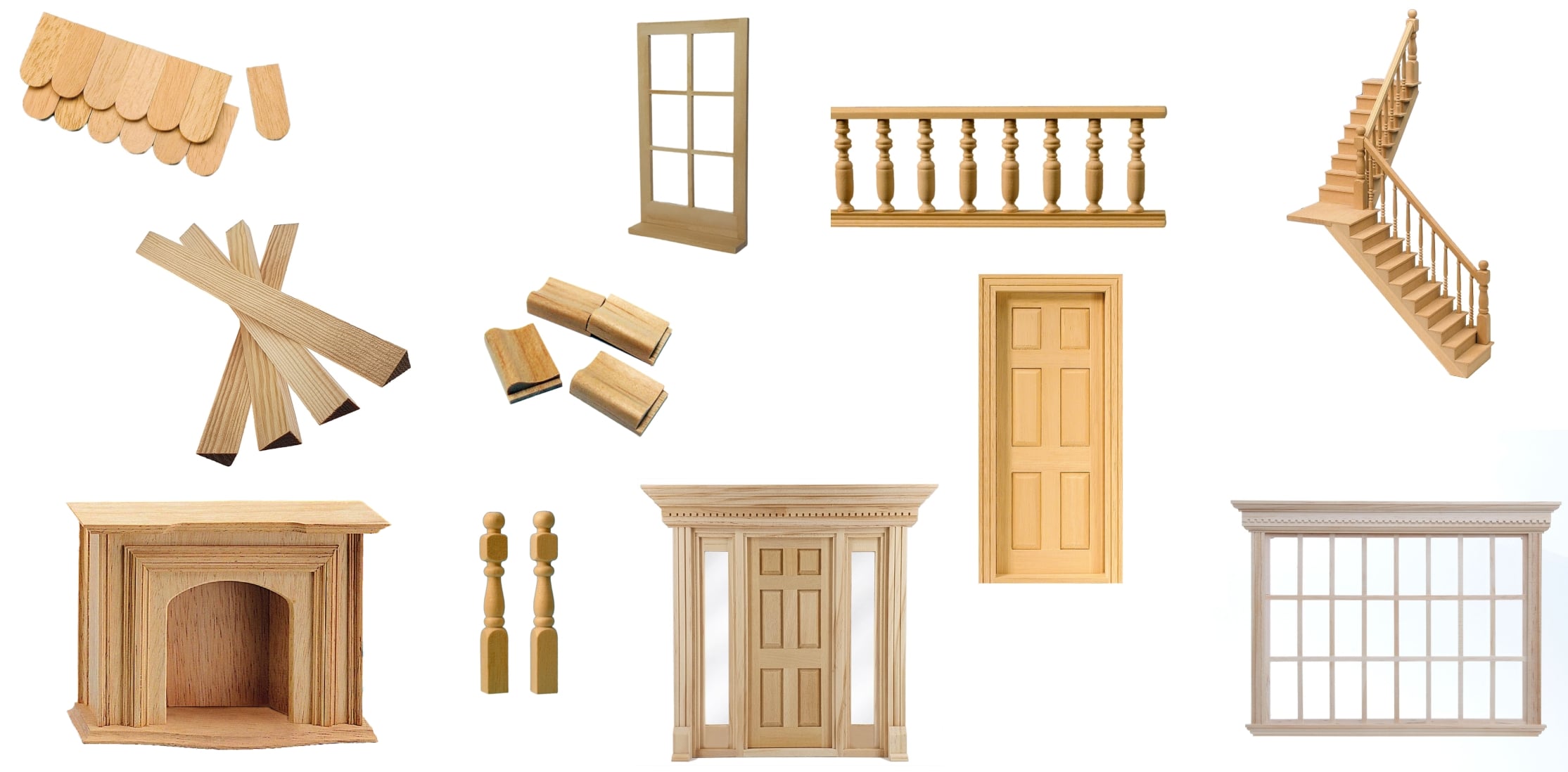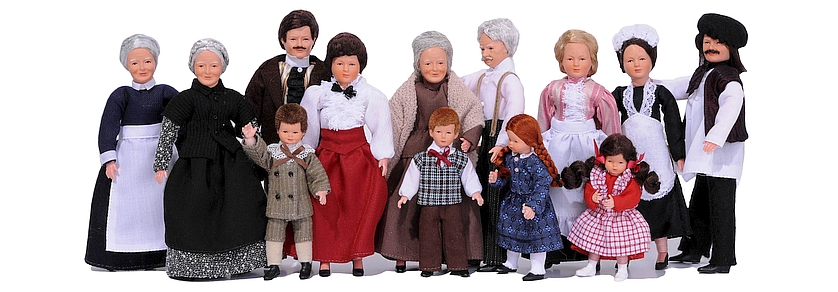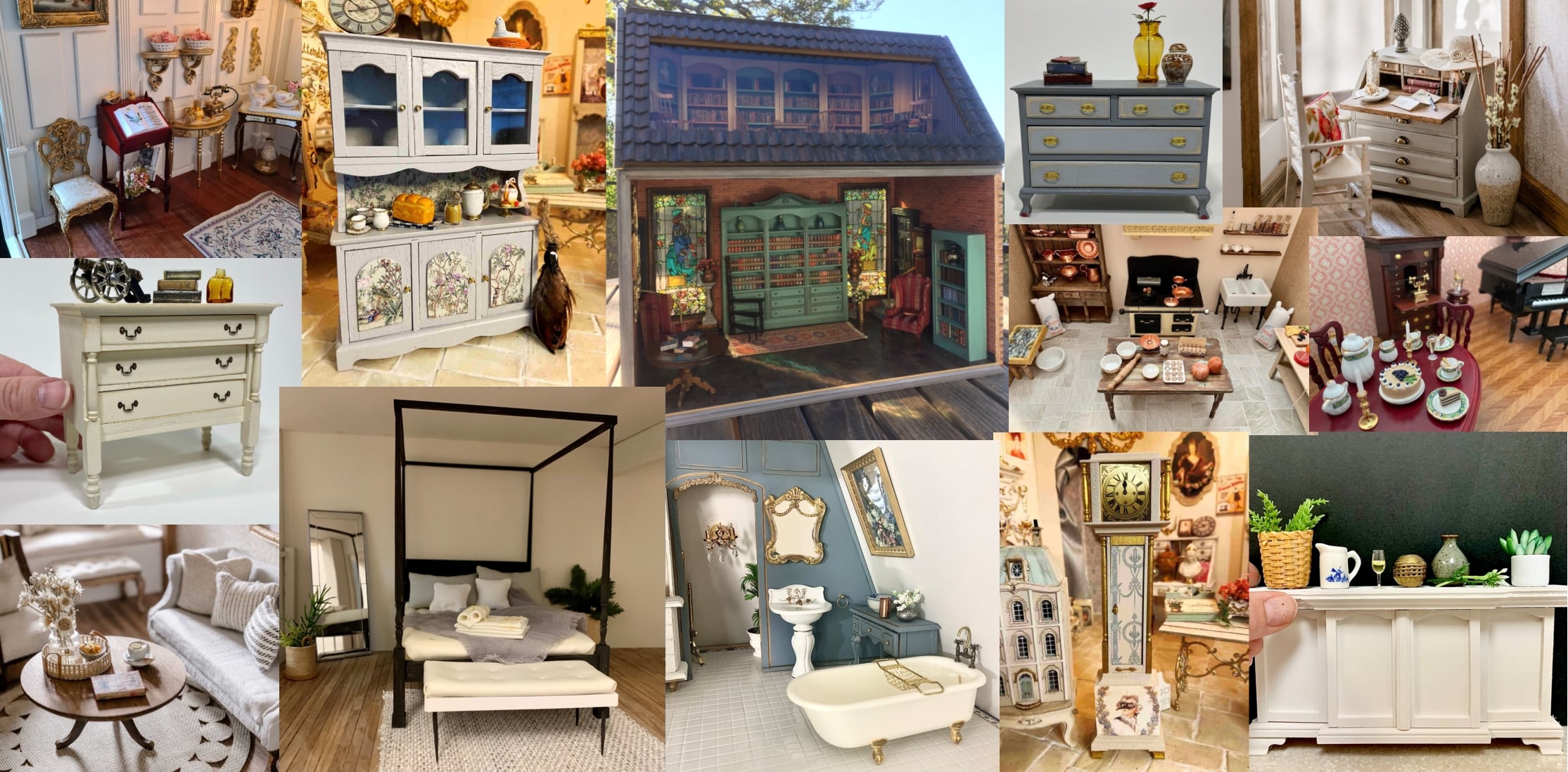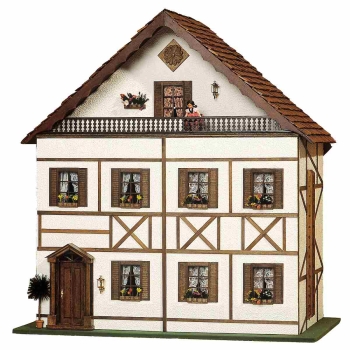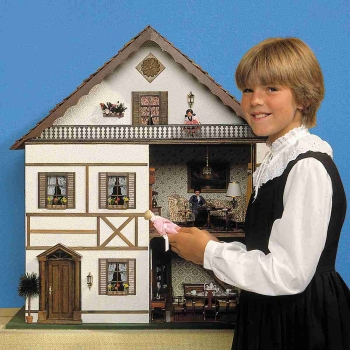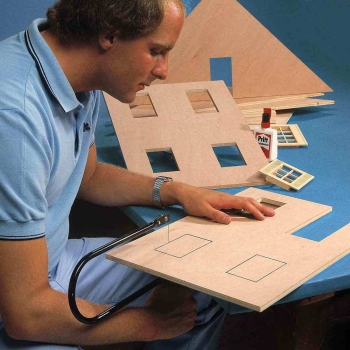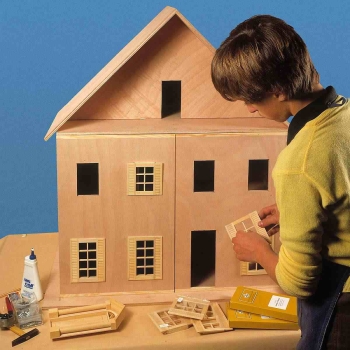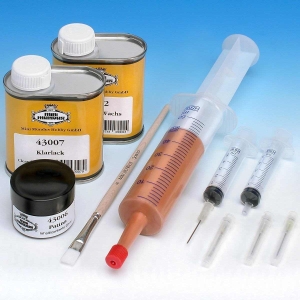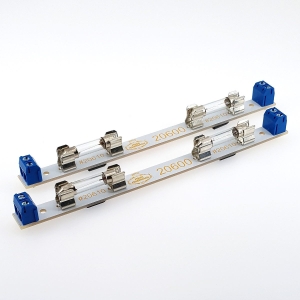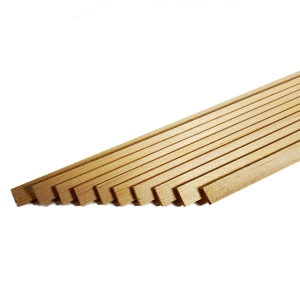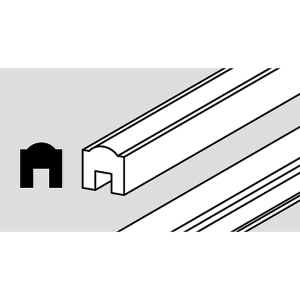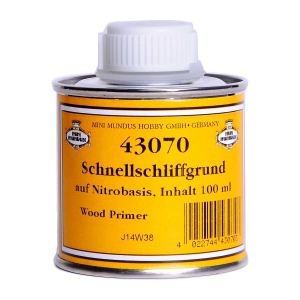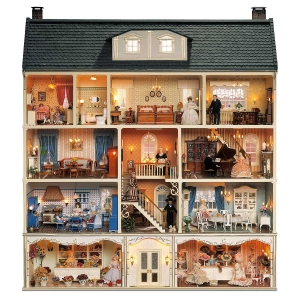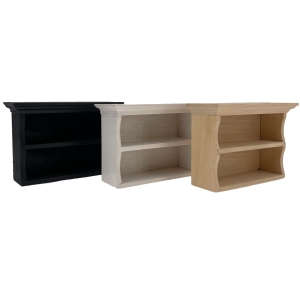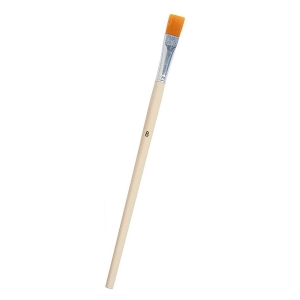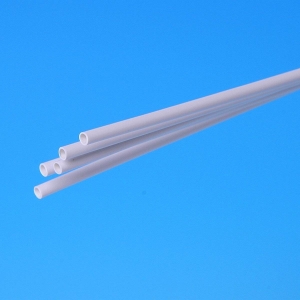Construction manual - South German Half-timbered House 2.0
€ 12,00
incl. 19 % VAT excl. shipping costs
weight 0,2 kg
![]()
Currently not available
Sorry, this item is out of stock. If you like we'll send you an email once it is on stock again.
Please provide your email address, you will receive an email to confirm the notification
Product.Nr. 90750
products condition new
You receive 100 loyalty points for each product review. Write a review
Construction manual - South German Half-timbered House 2.0
With this new model, which is constructed with the "Window with 6-piece lattices with fixed shutters" (# 50300), we have placed particular emphasis on the use of low-priced components and a very simple construction method.
The house front can be opened on both sides like a cupboard. All five rooms are then accessible from the front. The house can therefore be mounted with its rear side to the wall to save space.
House dimensions:
0 Reviews
Loyalty points
You receive 100 loyalty points for each product review. learn more
product description
Construction manual - South German Half-timbered House 2.0
With this new model, which is constructed with the "Window with 6-part lattices with fixed shutters" (# 50300), we have placed particular emphasis on the use of low-priced components and a very simple construction method.
This makes it possible for even the inexperienced to easily reproduce this doll house. Just 2.8 square meters of plywood, 10 mm thick, and a few trim pieces are required for this house
The house front can be opened on both sides like a cupboard. All five rooms are then accessible from the front. The house can therefore be mounted with its rear side to the wall to save space.
The building elements installed in the doll house in the picture and their quantities can be found in the following list. You can use the following item and material overview to make your ordering process easier.
Scope of supply:
Extensive construction manual with dimensional drawings, 30 pages.
House dimensions:
Width 80 cm x Height 89 cm x Depth 37 cm
Building elements parts list for the Southern German timbered house:
8x #50300 6-part lattice window with shutters
1x #60050 Front door with pillars
2x #60070 Interior door with 6 panels
1x #60180 Interior door with windows
1x #70100 Straight staircase, construction kit
1x #70200 Banister rail
1x #70240 Round railing rods, 12 pieces / package
2x #70320 Balcony lattice / veranda banister, length 610 mm
3x #70580 framework slats, 2 x 8 mm, 10 pieces / package
Components for the facade and the interior construction:
1x #70050 Roof shingles, 100 pieces / package
2x #70050 Roof shingles, 500 pieces / package
or alternatively:
2x #70040 Roof tiles with notch, 50 pieces. / package
4x #70045 Roof tiles with notch, 250 pieces /package
Manufacturer identification (GPSR) - click here
Manufacturer identification (GPSR) - click here
Name: Mini Mundus Hobby GmbHE-Mail adress: info@minimundus.de
Streetaddress: Raiffeisenstr. 3
ZIP Code: 63303
City: Dreieich
Country: DE
Phone: +49 6103 94890
EU economic operator
Name: Mini Mundus Hobby GmbHE-Mail adress: info@minimundus.de
Streetaddress: Raiffeisenstr. 3
ZIP Code: 63303
City: Dreieich
Country: DE
Phone: +49 6103 94890

